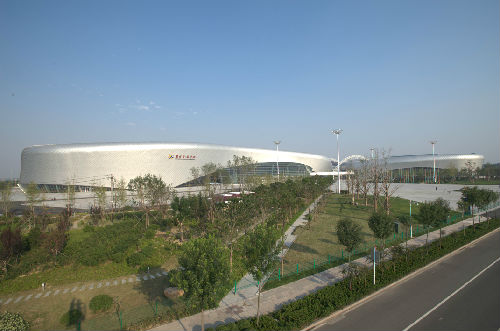|
Architectural engineering
|
Weifang Lutai economic and Trade Center Exhibition Center
 & nbsp; & nbsp; & nbsp; & nbsp; Weifang Lutai economic and Trade Center Exhibition Center project is located in the east of Changshong road and the south of Yuqing West Street. The project covers a total area of 336 mu, with a total construction area of 120000 square meters (including 100000 square meters of exhibition area and 20000 square meters of conference area). The main body shape is a large and a small two "boulders", implying that the mainland and Taiwan are facing each other across the sea, It is named "garrison in stone". The facade of the whole building is composed of irregular hyperboloid. The top and facade of the building are made of metal plates and glass materials. The effect of sea rock is composed of several pieces of diamond white aluminum alloy plates with thickness of 4mm. The overall shape is like waves hitting sea rock. The exhibition function is the main part of the project, and the conference function is the auxiliary. Among them, the Exhibition Center won the 2014 National High Quality Project Silver Award, and the Conference Center won the 2014 National Construction Engineering Decoration Award. & nbsp; & nbsp; & nbsp; & nbsp; Weifang Lutai economic and Trade Center Exhibition Center project is located in the east of Changshong road and the south of Yuqing West Street. The project covers a total area of 336 mu, with a total construction area of 120000 square meters (including 100000 square meters of exhibition area and 20000 square meters of conference area). The main body shape is a large and a small two "boulders", implying that the mainland and Taiwan are facing each other across the sea, It is named "garrison in stone". The facade of the whole building is composed of irregular hyperboloid. The top and facade of the building are made of metal plates and glass materials. The effect of sea rock is composed of several pieces of diamond white aluminum alloy plates with thickness of 4mm. The overall shape is like waves hitting sea rock. The exhibition function is the main part of the project, and the conference function is the auxiliary. Among them, the Exhibition Center won the 2014 National High Quality Project Silver Award, and the Conference Center won the 2014 National Construction Engineering Decoration Award. |